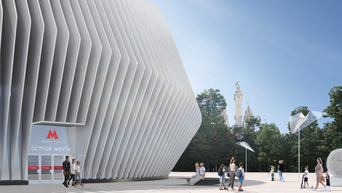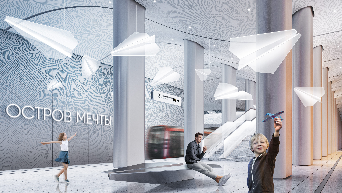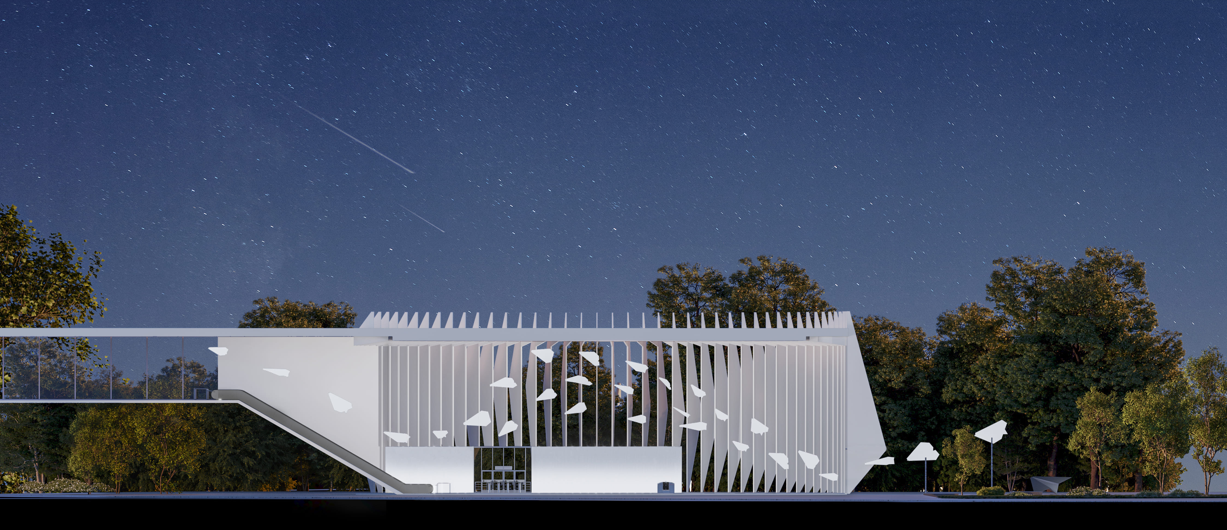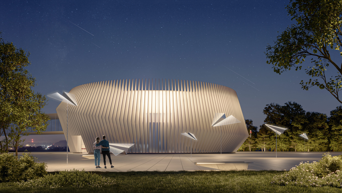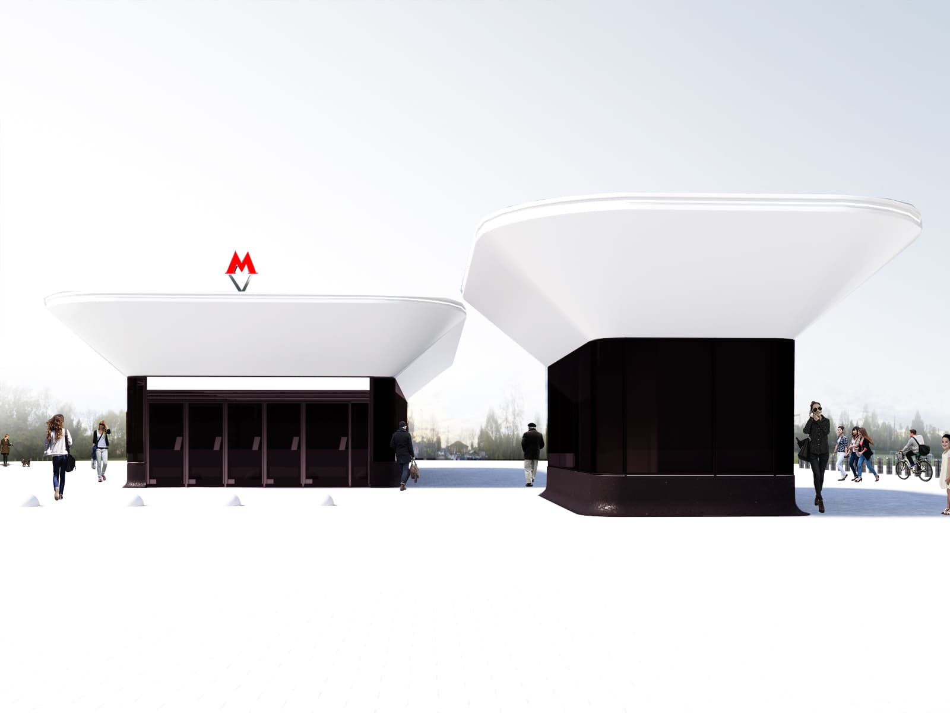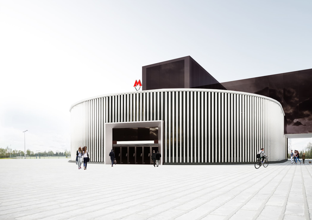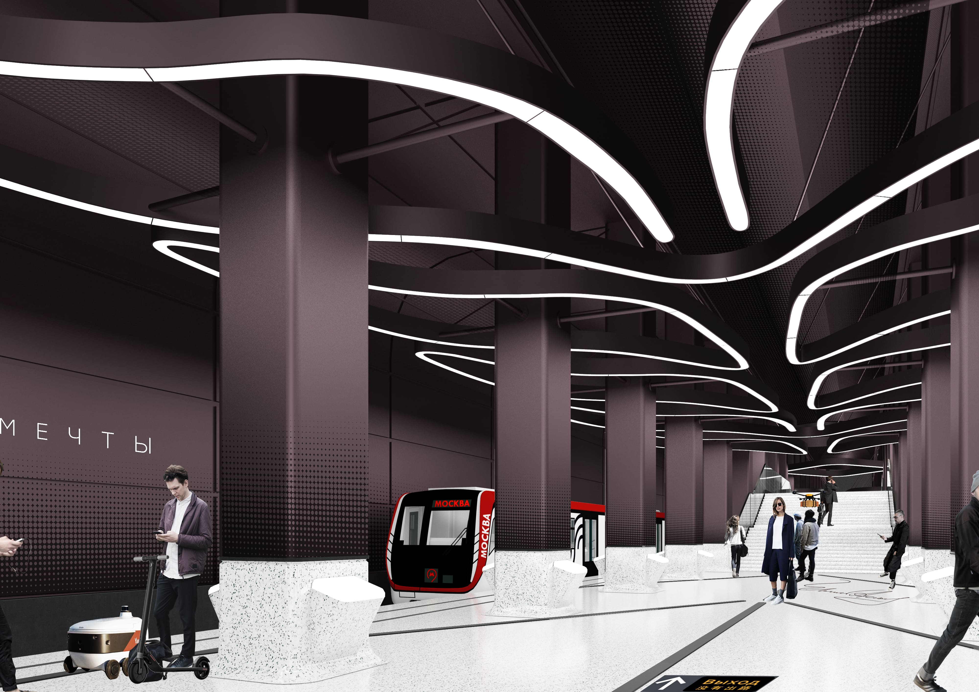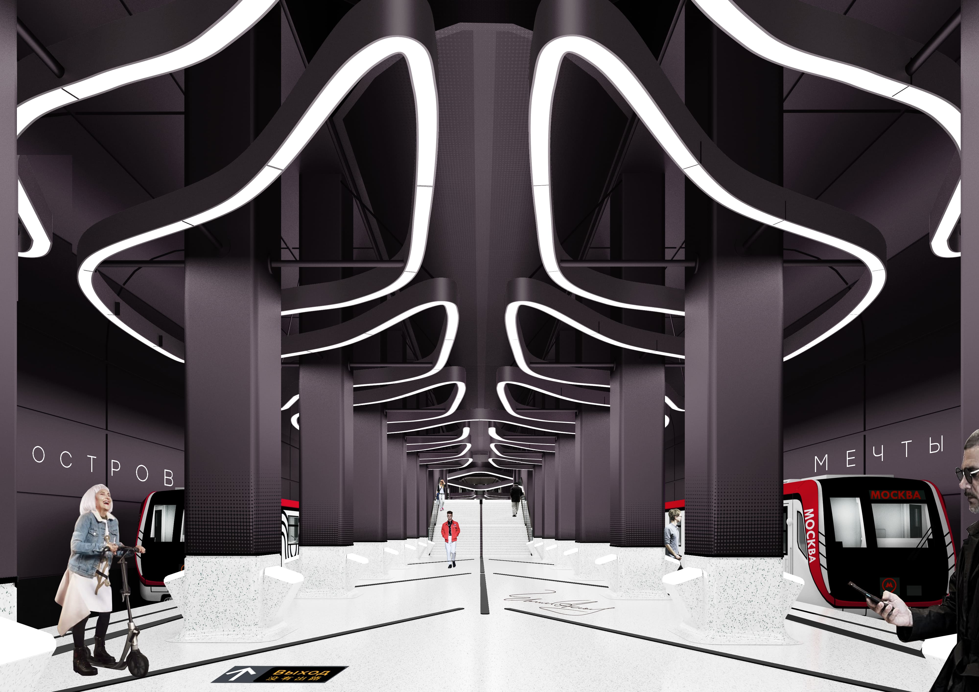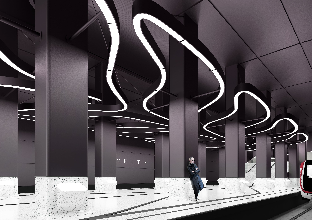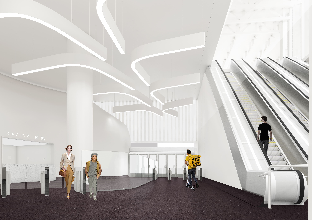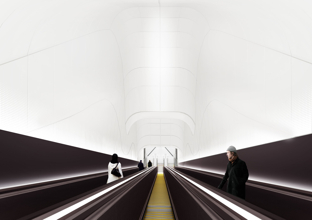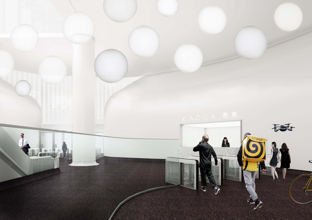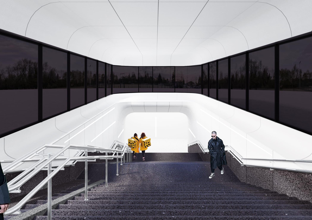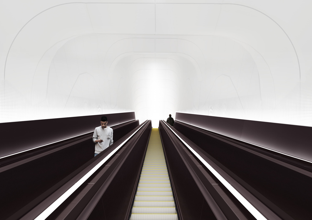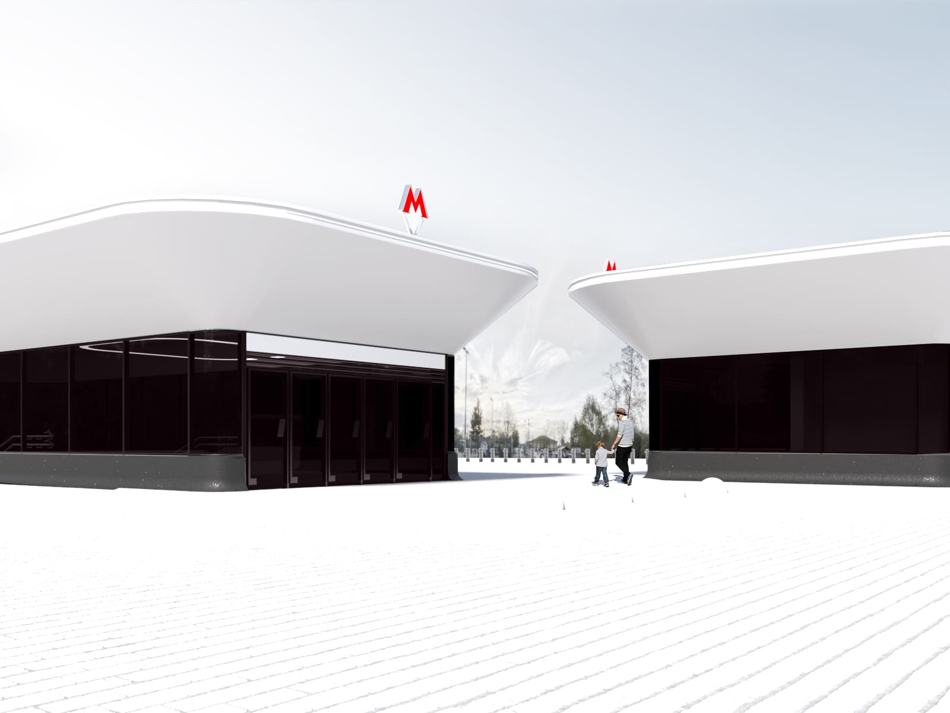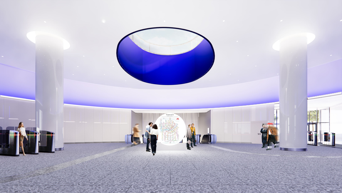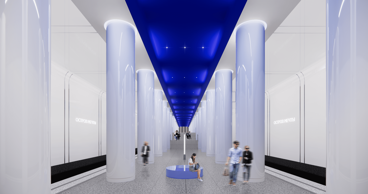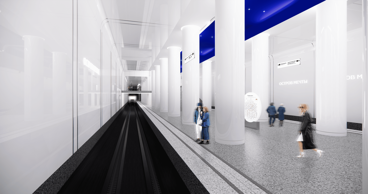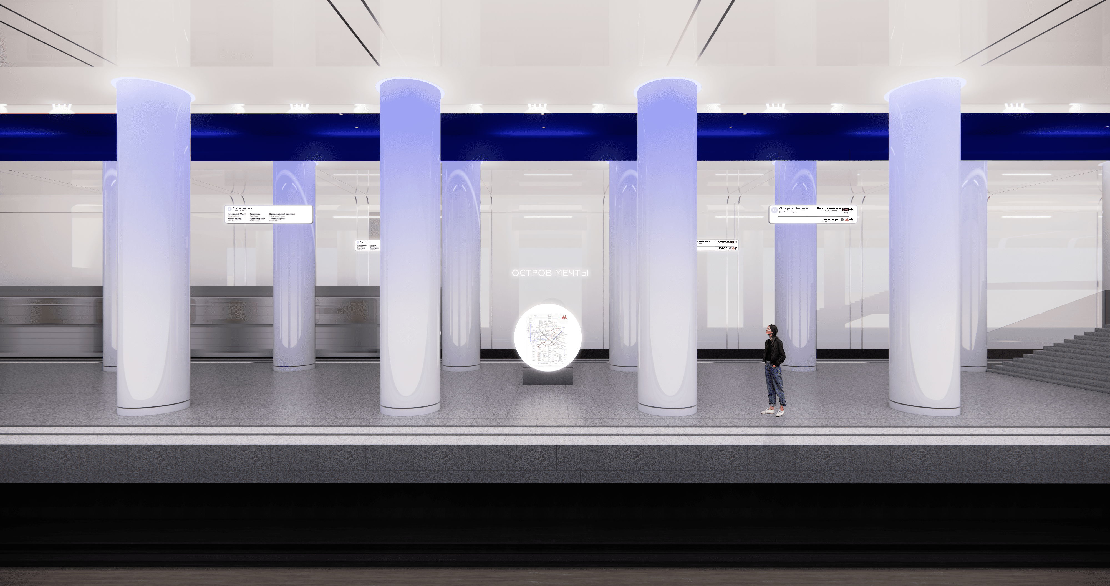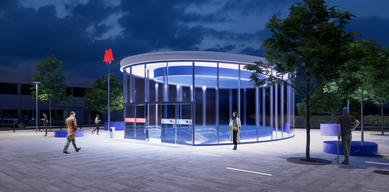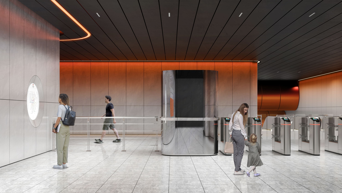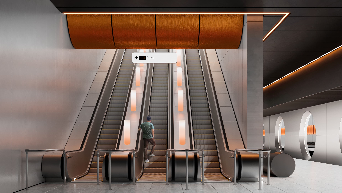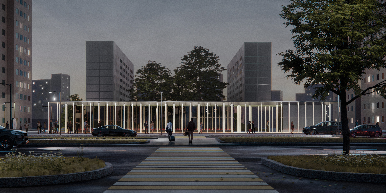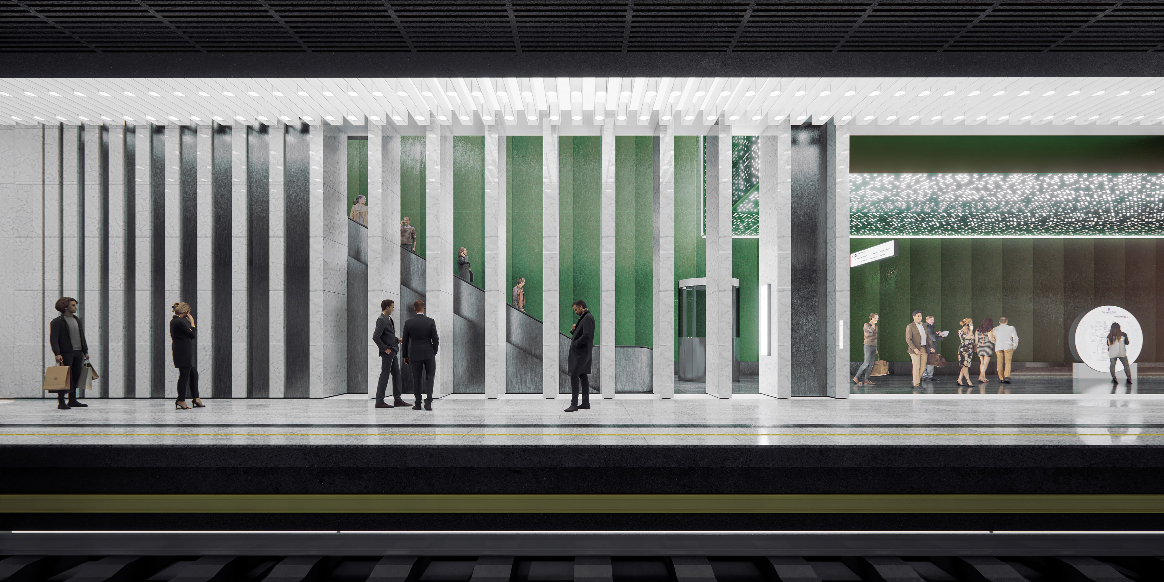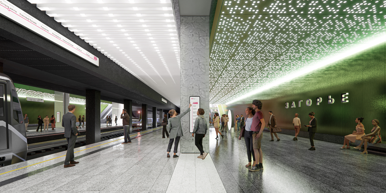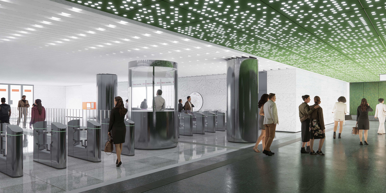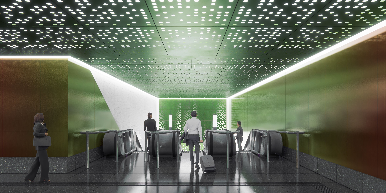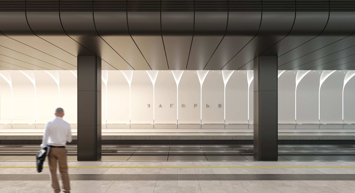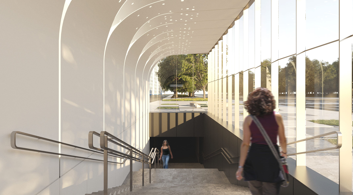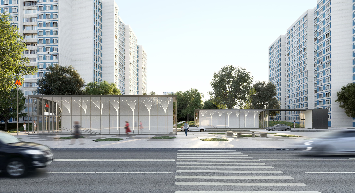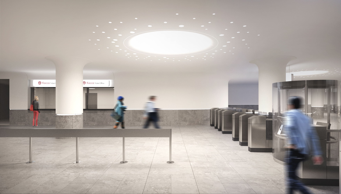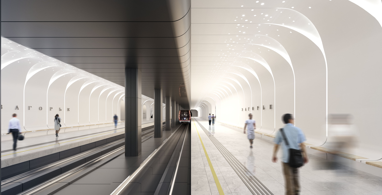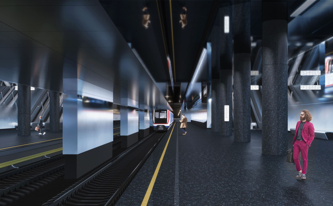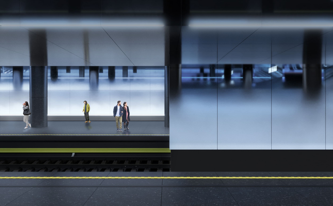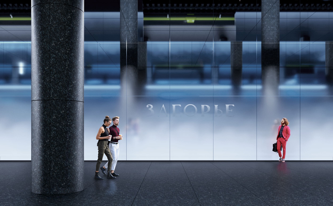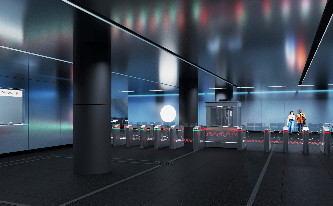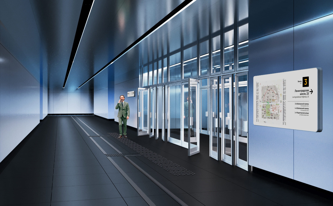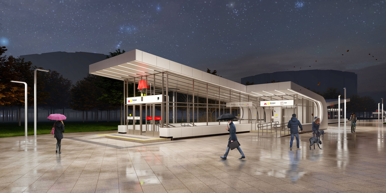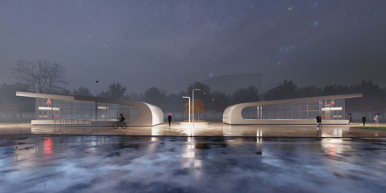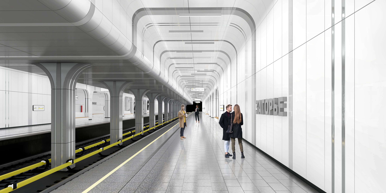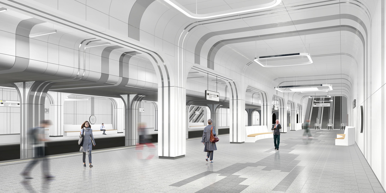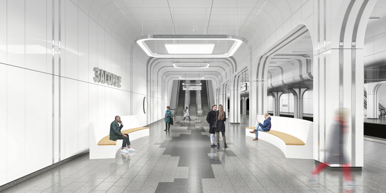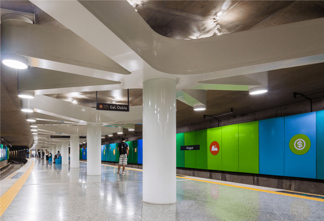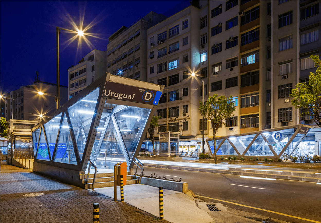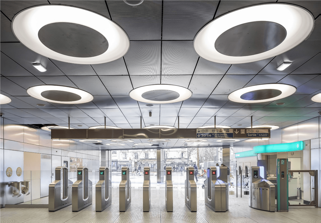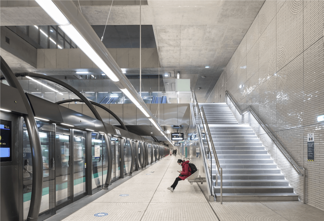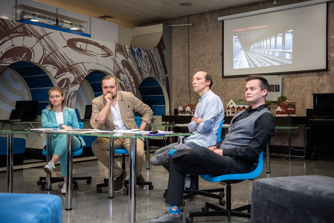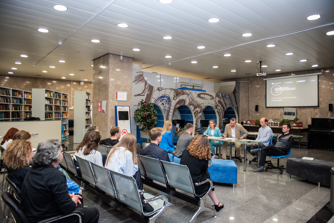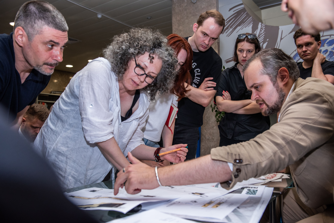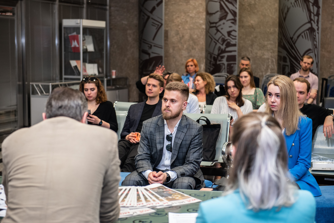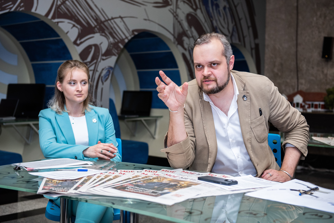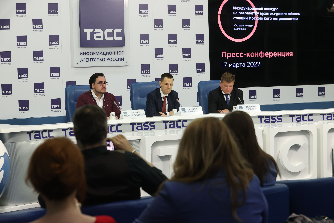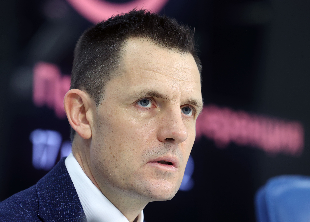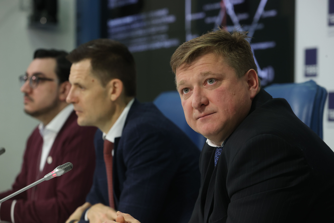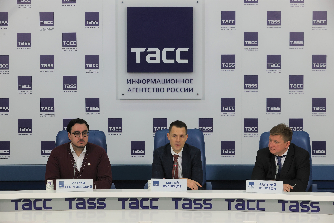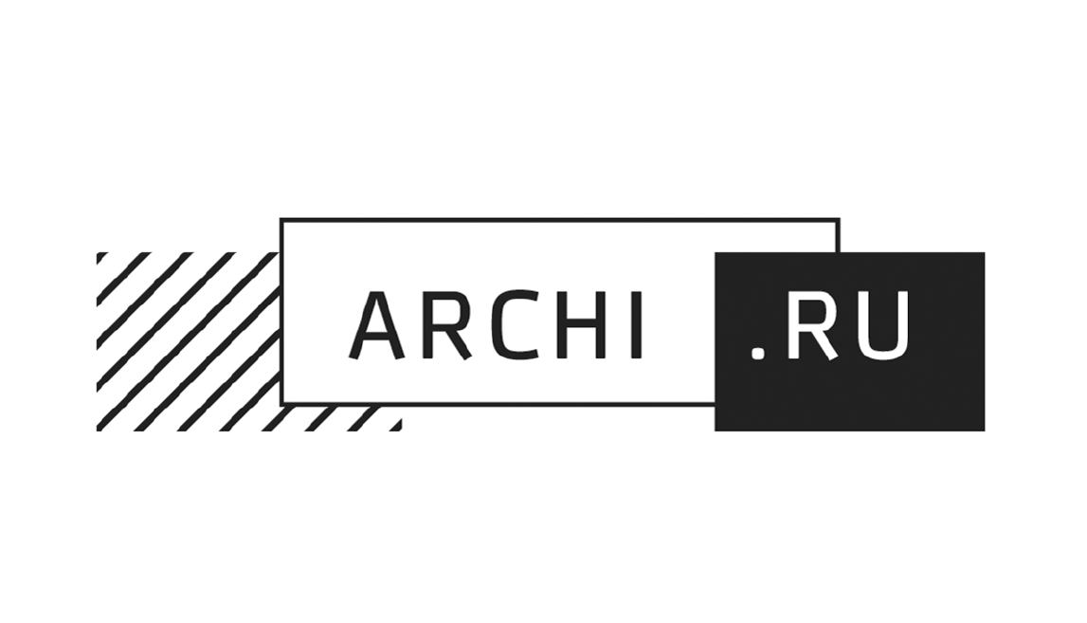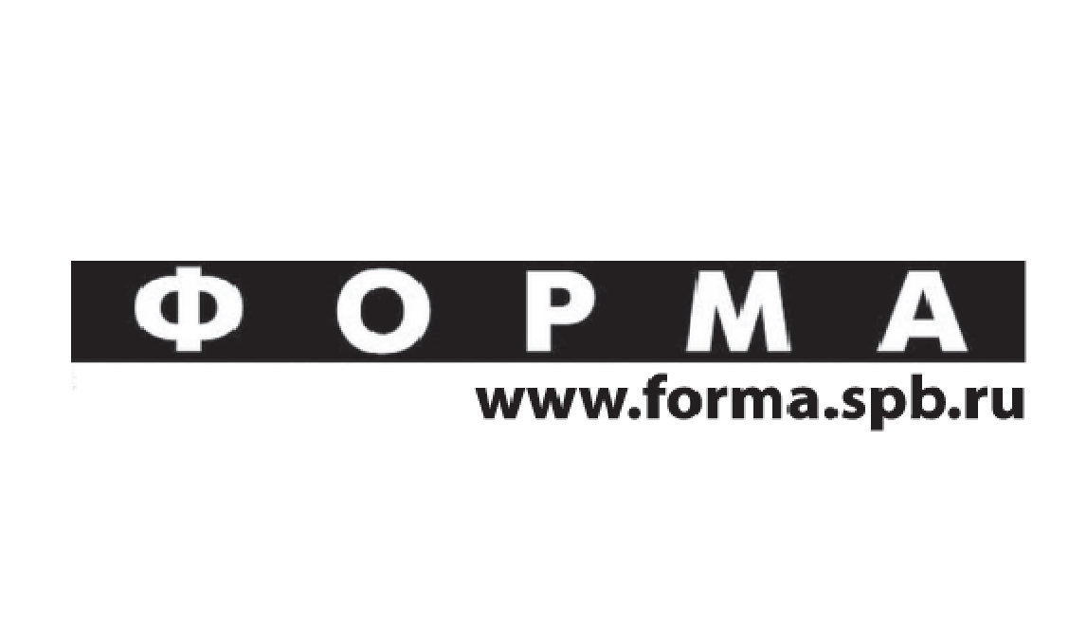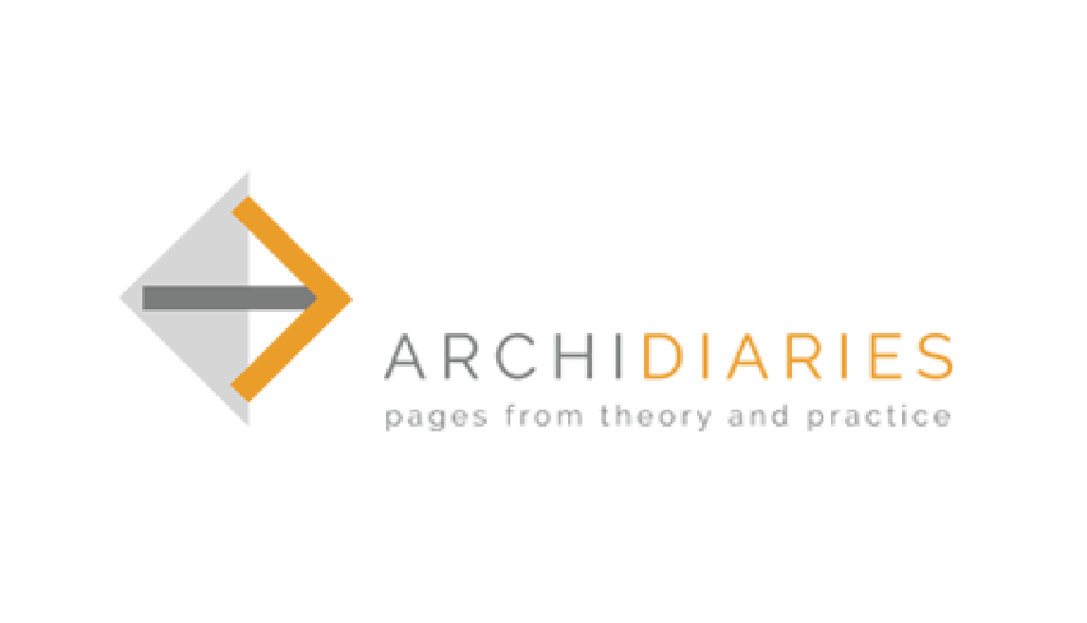Open International Competition for Development of the Architectural and Artistic Concept of Moscow Metro Stations
“Zagorye” station
“Zagorye” station
Результаты конкурса
-
Station “Ostrov mechty”
-
1. TOTEMENT / PAPER (Moscow, Russia)
If you look at it with an open mind, the Metro is a magical thing ‐ you go underground, and after a while you come up in another part of the city. This kind of magical property, the notions of Earthly and Underworld, referring to the myths of the ancient world became a starting point in the search of metaphorical solution.
Pattern consisting of two black and white elements covering the walls and the ceiling of the platform hall balances between clear and chaotic.
We turned the discovered “key” from a planar element into a three‐dimensional one and with its help created all the elements of the station ‐ the vestibule, with its outer and inner shells, escalator passages, and elements ‐ columns, lighting and furniture.
-
2. ALEXEY ILIN ARCHITECTS (Moscow, Russia)
The Island of Dreams station is primarily associated with the entertainment center of the same name, where visitors will enter through new lobbies and platforms.
The idea of designing these spaces is connected with the preparation of the audience's perception of the city promenade area in the amusement park.
For all areas of the station and the exterior of the lobbies, works are performed with views of several recognizable cities. Printing is done on metal or ceramic panels, as well as on glass for stained glass.
The architecture of the main lobby is inspired by the circular subway lobbies of the 20th century.
-
3. UNK INTERIOR (Moscow, Russia)
One of the brightest images of dream and symbols of childhood is a paper airplane. When children launches the plane into the sky-it is a moment of happiness, a sinking heart, a moment when a dream comes true. And one of the main feelings of childhood is lightness and carelessness. These images formed the basis for the idea of the Ostrov Mechty station.
The feeling of lightness and freshness is achieved by simple geometry, unity of finishing materials and overall soft light. The walls and ceiling are finished with metal panels with a pattern similar to the lines of clouds in Van Gogh’s paintings.
The main accent in the interior is paper airplanes - lamps.
Developing the idea of paper plasticity, the shape of the pavilion is assembled like origami from metal lamellas. This architectural technique forms both the facade and the interior at the same time.
-
4. Consortium Architect Evgeni Leonov + United Riga Architects (Moscow, Russia / Riga, Latvia)
We propose to create a universal design method suitable for any type of station. To do this we create a “blank”, a “soft” background for our image of the station from the utilitarian volume of the construct.
We propose to use the principles of human-oriented design, study user experience, involve users in the process, create the most comfortable station for people.
We use noise-absorbing acoustic panels and noise barriers, human-oriented lighting with imitation of the daily cycle of daylight natural light.
-
5. Consortium Blank Architects + Clancy Engineering (Moscow, Russia)
We propose to design the station as a world of fantasy and the future.
We create the station white and spacious, using minimalist materials and monochrome colors.
The flooring is made of two shades of granite. A bright accent in the center is the blue ceiling, similar to the dark night sky.
Using reflections, we create an atmosphere of a magical mirror world where people can dream.
-
-
Station “Zagorye”
-
1. UNK INTERIOR (Moscow, Russia)
The industrial theme, the progress of Russian industry and the country’s raw material wealth formed the concept of the interior of the station.
The central element of the underground platform hall, with holes, associates with a sheet of rolled metal.
The interiors of the two parts of the hall are different. The platform, on which trains arrive to the city center, is decorated in cold shades of metal. On the opposite side, where people come back home in the evening, warm shades prevail.
The metal is the main material used in the decoration of the station.
-
2. D. S. Tsarkov (DDD Architects) (Moscow, Russia)
The basis of the concept was the desire to emphasize the natural context of the area, and the traditional Russian birch grove became the main prototype.
The constructive pylons in the platform hall are an homage to the slender birch trunks. The walls and ceiling are a reference to the crowns of trees.
In the decoration of the pylons, natural stone was used, reminiscent of the heterogeneity of tree trunks. In the decoration of walls and ceilings - anodized red-green aluminum chameleon.
-
3. VERTEX ARCHITECTS (Moscow, Russia)
The design of the station uses the image of a dandelion as a symbol of the birth of something new.
The main element of the design of the station are modular platform fragments symbolizing the image of a dandelion.
The principle of lighting is based on the reflection of light from the ceiling surface.
Ground pavilions are made in the form of glass volumes with one load-bearing wall passing from the ceiling vault.
-
4. AI architects (Moscow, Russia)
At the mention of the old name of the village - Zagorye, mountains and hidden behind them are presented.
In the interior, you can see the night freshness and the clear sky, you can feel the smell of wet foliage, and close up you can notice the blur of the silhouette. The concept includes 2 options for achieving the effect of freshness. The first is RGB lighting hidden behind the ceiling. The second is the varnishing of the panels.
The pavilion uses the same method of creating fog - it is by means of glass matting, or by gluing a film on a double-glazed window. The pavilion is a raised mist.
-
5. Architectural Bureau by T. Bashkaev (Moscow, Russia)
The design concept is based on natural motifs. The platform hall is visually divided into "walking alleys".
Linear lights on the ceiling and walls of the station create the effect of rays breaking through the crowns and trunks of trees.
Our concept is bright, modern and dynamic.
For wall and ceiling decoration, these are metal panels, the floor is granite slabs.
-
-
-
-
1. TOTEMENT / PAPER (Moscow, Russia)
If you look at it with an open mind, the Metro is a magical thing ‐ you go underground, and after a while you come up in another part of the city. This kind of magical property, the notions of Earthly and Underworld, referring to the myths of the ancient world became a starting point in the search of metaphorical solution.
Pattern consisting of two black and white elements covering the walls and the ceiling of the platform hall balances between clear and chaotic.
We turned the discovered “key” from a planar element into a three‐dimensional one and with its help created all the elements of the station ‐ the vestibule, with its outer and inner shells, escalator passages, and elements ‐ columns, lighting and furniture.
-
2. ALEXEY ILIN ARCHITECTS (Moscow, Russia)
The Island of Dreams station is primarily associated with the entertainment center of the same name, where visitors will enter through new lobbies and platforms.
The idea of designing these spaces is connected with the preparation of the audience's perception of the city promenade area in the amusement park.
For all areas of the station and the exterior of the lobbies, works are performed with views of several recognizable cities. Printing is done on metal or ceramic panels, as well as on glass for stained glass.
The architecture of the main lobby is inspired by the circular subway lobbies of the 20th century.
-
3. UNK INTERIOR (Moscow, Russia)
One of the brightest images of dream and symbols of childhood is a paper airplane. When children launches the plane into the sky-it is a moment of happiness, a sinking heart, a moment when a dream comes true. And one of the main feelings of childhood is lightness and carelessness. These images formed the basis for the idea of the Ostrov Mechty station.
The feeling of lightness and freshness is achieved by simple geometry, unity of finishing materials and overall soft light. The walls and ceiling are finished with metal panels with a pattern similar to the lines of clouds in Van Gogh’s paintings.
The main accent in the interior is paper airplanes - lamps.
Developing the idea of paper plasticity, the shape of the pavilion is assembled like origami from metal lamellas. This architectural technique forms both the facade and the interior at the same time.
-
4. Consortium Architect Evgeni Leonov + United Riga Architects (Moscow, Russia / Riga, Latvia)
We propose to create a universal design method suitable for any type of station. To do this we create a “blank”, a “soft” background for our image of the station from the utilitarian volume of the construct.
We propose to use the principles of human-oriented design, study user experience, involve users in the process, create the most comfortable station for people.
We use noise-absorbing acoustic panels and noise barriers, human-oriented lighting with imitation of the daily cycle of daylight natural light.
-
5. Consortium Blank Architects + Clancy Engineering (Moscow, Russia)
We propose to design the station as a world of fantasy and the future.
We create the station white and spacious, using minimalist materials and monochrome colors.
The flooring is made of two shades of granite. A bright accent in the center is the blue ceiling, similar to the dark night sky.
Using reflections, we create an atmosphere of a magical mirror world where people can dream.
-
-
-
-
1. UNK INTERIOR (Moscow, Russia)
The industrial theme, the progress of Russian industry and the country’s raw material wealth formed the concept of the interior of the station.
The central element of the underground platform hall, with holes, associates with a sheet of rolled metal.
The interiors of the two parts of the hall are different. The platform, on which trains arrive to the city center, is decorated in cold shades of metal. On the opposite side, where people come back home in the evening, warm shades prevail.
The metal is the main material used in the decoration of the station.
-
2. D. S. Tsarkov (DDD Architects) (Moscow, Russia)
The basis of the concept was the desire to emphasize the natural context of the area, and the traditional Russian birch grove became the main prototype.
The constructive pylons in the platform hall are an homage to the slender birch trunks. The walls and ceiling are a reference to the crowns of trees.
In the decoration of the pylons, natural stone was used, reminiscent of the heterogeneity of tree trunks. In the decoration of walls and ceilings - anodized red-green aluminum chameleon.
-
3. VERTEX ARCHITECTS (Moscow, Russia)
The design of the station uses the image of a dandelion as a symbol of the birth of something new.
The main element of the design of the station are modular platform fragments symbolizing the image of a dandelion.
The principle of lighting is based on the reflection of light from the ceiling surface.
Ground pavilions are made in the form of glass volumes with one load-bearing wall passing from the ceiling vault.
-
4. AI architects (Moscow, Russia)
At the mention of the old name of the village - Zagorye, mountains and hidden behind them are presented.
In the interior, you can see the night freshness and the clear sky, you can feel the smell of wet foliage, and close up you can notice the blur of the silhouette. The concept includes 2 options for achieving the effect of freshness. The first is RGB lighting hidden behind the ceiling. The second is the varnishing of the panels.
The pavilion uses the same method of creating fog - it is by means of glass matting, or by gluing a film on a double-glazed window. The pavilion is a raised mist.
-
5. Architectural Bureau by T. Bashkaev (Moscow, Russia)
The design concept is based on natural motifs. The platform hall is visually divided into "walking alleys".
Linear lights on the ceiling and walls of the station create the effect of rays breaking through the crowns and trunks of trees.
Our concept is bright, modern and dynamic.
For wall and ceiling decoration, these are metal panels, the floor is granite slabs.
-
About the Competition
-
Aim
Discovering the optimal architectural and artistic design for the passenger zones and entrance halls of Ostrov Mechty and Zagorye stations.
-
Format
Stage 1.
Receipt of applications and selection of participants based on their portfolios and essays. The expert Jury will select five (5) finalists in each category on the basis of their portfolios, relevant experience, and two essays.
Stage 2.
Development of the finalists’ proposals, Jury assessment and rating of finalists' proposals.
-
Participants
Russian and foreign (in consortium) architectural companies, which may involve a team of designers, engineers, designers, experts in the field of economics and financial modeling.
-
Winners
For each metro station, the author of the best concept selected during the final jury meeting will be recognised as the winner of the competition.
The winner will have the right to conclude a contract for the development of a booklet with the architectural and town-planning decisions station for "Certificate of approval of architectural and urban planning solutions for capital projects' design and construction support of the implementation of the competition proposal.
-
Prize Fund
10 Finalists.
After the first stage of the competition, 10 finalists (5 finalists in each category) will be selected for the subsequent development of concepts.
Each finalist will receive remuneration in the amount of 400 000 rubles inclusive of all taxes and fees.
2 Winners.
The creator of the best concept in each category will be entitled to conclude a contract for the further development of the project.
-
Discovering the optimal architectural and artistic design for the passenger zones and entrance halls of Ostrov Mechty and Zagorye stations.
-
Stage 1.
Receipt of applications and selection of participants based on their portfolios and essays. The expert Jury will select five (5) finalists in each category on the basis of their portfolios, relevant experience, and two essays.
Stage 2.
Development of the finalists’ proposals, Jury assessment and rating of finalists' proposals.
-
Russian and foreign (in consortium) architectural companies, which may involve a team of designers, engineers, designers, experts in the field of economics and financial modeling.
-
For each metro station, the author of the best concept selected during the final jury meeting will be recognised as the winner of the competition.
The winner will have the right to conclude a contract for the development of a booklet with the architectural and town-planning decisions station for "Certificate of approval of architectural and urban planning solutions for capital projects' design and construction support of the implementation of the competition proposal.
-
10 Finalists.
After the first stage of the competition, 10 finalists (5 finalists in each category) will be selected for the subsequent development of concepts.
Each finalist will receive remuneration in the amount of 400 000 rubles inclusive of all taxes and fees.
2 Winners.
The creator of the best concept in each category will be entitled to conclude a contract for the further development of the project.
-
17 March
Start of the competition. Press conference
17 MarchStart of the competition. Press conference
-
5 April
Webinar for participants of the competition
5 AprilWebinar for participants of the competition
-
28 April
Application submissions deadline
28 AprilApplication submissions deadline
-
20 May
Jury meeting. Selection of the Finalists
20 MayJury meeting. Selection of the Finalists
-
14 June
Introductory seminar for the Competition Finalists
14 JuneIntroductory seminar for the Competition Finalists
-
12 July
End of acceptance of Competition proposals
12 JulyEnd of acceptance of Competition proposals
-
3 August
The final Jury meeting. Selection of the winners
3 AugustThe final Jury meeting. Selection of the winners
Objects
-
Moscow Metro is the mainstay of the Russian capital’s transport network and the most popular kind of public transport in Moscow.
-
>2.5Billion
trips -
No. 1by intensity of use
Zagorye
Experience
-
Ostrov MechtyZagoryeType: underground, shallowNumber of platforms: 1Platform type: single island
The station is being designed as an interchange with the existing Technopark station of the Zamoskvoretskaya line. The project includes an elevated walkway with travelators, two lobbies and exits to Prospect Andropova and the Ostrov Mechty Entertainment Park, as well as to existing and future residential, business, and public buildings and surface passenger transport stops.
The future Ostrov Mechty station of the Biryulyovskaya line of the Moscow Metro will be located along the side exit and alternate route from Prospect Andropova near the Ostrov Mechty Entertainment Park.
Type: underground, shallowNumber of platforms: 2Platform type: side platformsThe future Zagorye station will be located along Lipetskaya Street. The station will have two lobbies, northern and southern. The southern concourse will have exits at the intersection of Lebedyanskaya Street and Lipetskaya Street. Both lobbies will have exits to Lipetskaya Street, which is adjacent to the Tsaritsyno natural-historical park, a popular recreation area.
The future Zagorye station of the Biryulyovskaya line of the Moscow Metro will be located along Lipetskaya Street, to the north of its intersection with Lebedyanskaya Street. The station is designed with exits to both sides of Lipetskaya Street, Lebedyanskaya Street, to residential and public buildings, and to public transport stops.
-
BIRYULEVSKAYA LINE
The line will play an important transit role due to its perspective location in the city, as well as location of Klenovy Bulvar station on the Third Interchange Circuit that will provide residents of the south of Moscow with high-speed offroad connection to the city center and will reduce the traffic burden on the road network, including Varshavskoye and Kashirskoye Highways, and Andropov Avenue.
Total length of the line will be 23 km; it will have 10 stations to increase the accessibility of isolated Biryulevo and Kuryanovo districts. Residents of both existing neighborhoods and a residential area being constructed on the former ZIL territory will be additionally connected to the Kolomenskoye Museum Reserve, and transport accessibility of the Dream Island amusement park that opened in February 2020 will be ensured throughout the whole city. The line may be extended towards Chsherbinka (New Moscow territory) and from ZIL – towards the city center. Planned start of construction: 2021.
-
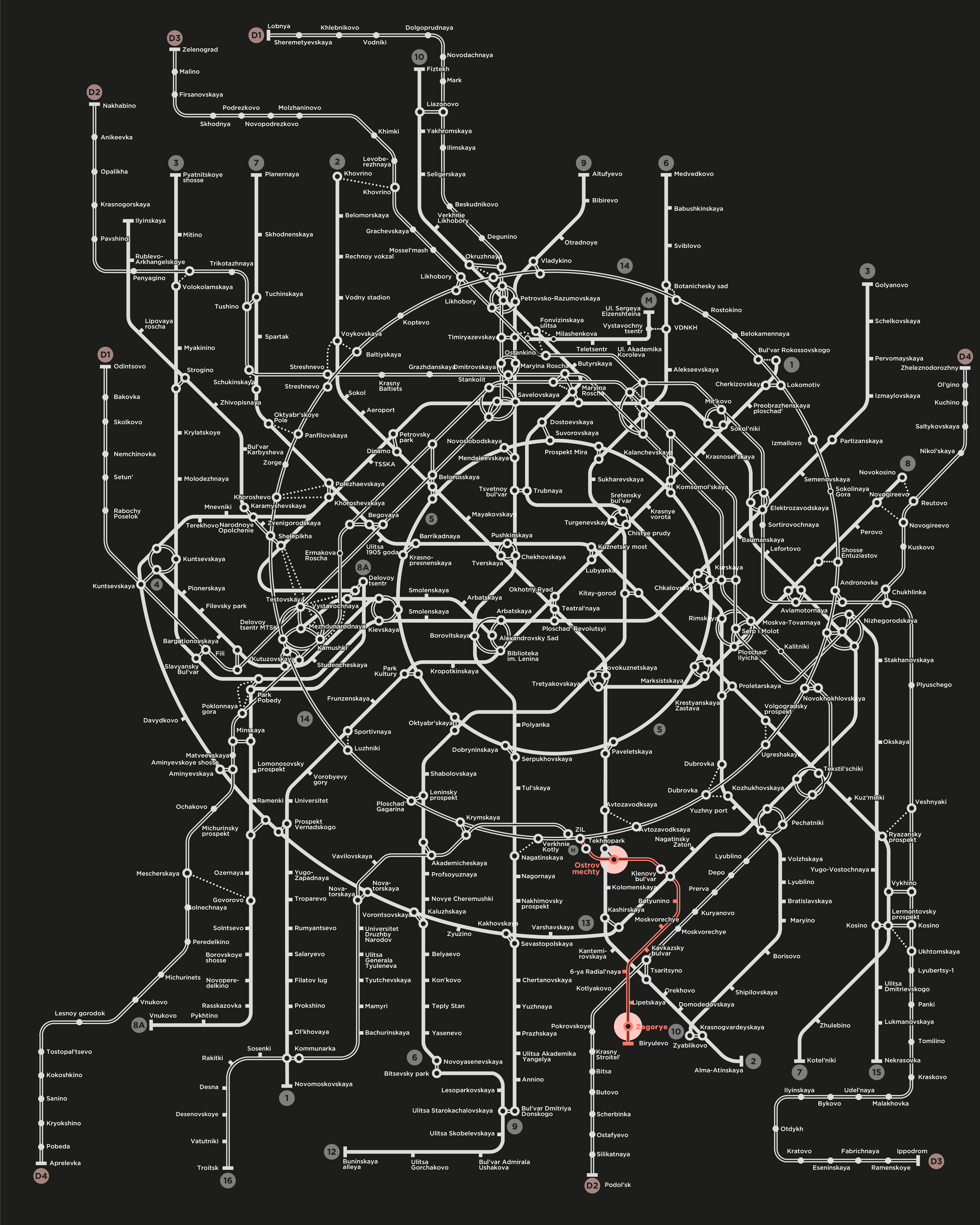
Jury
-

Andrey Bochkarev
Deputy Mayor of Moscow in the Government of Moscow on Urban Development Policy and Construction, Chairman of the Jury -
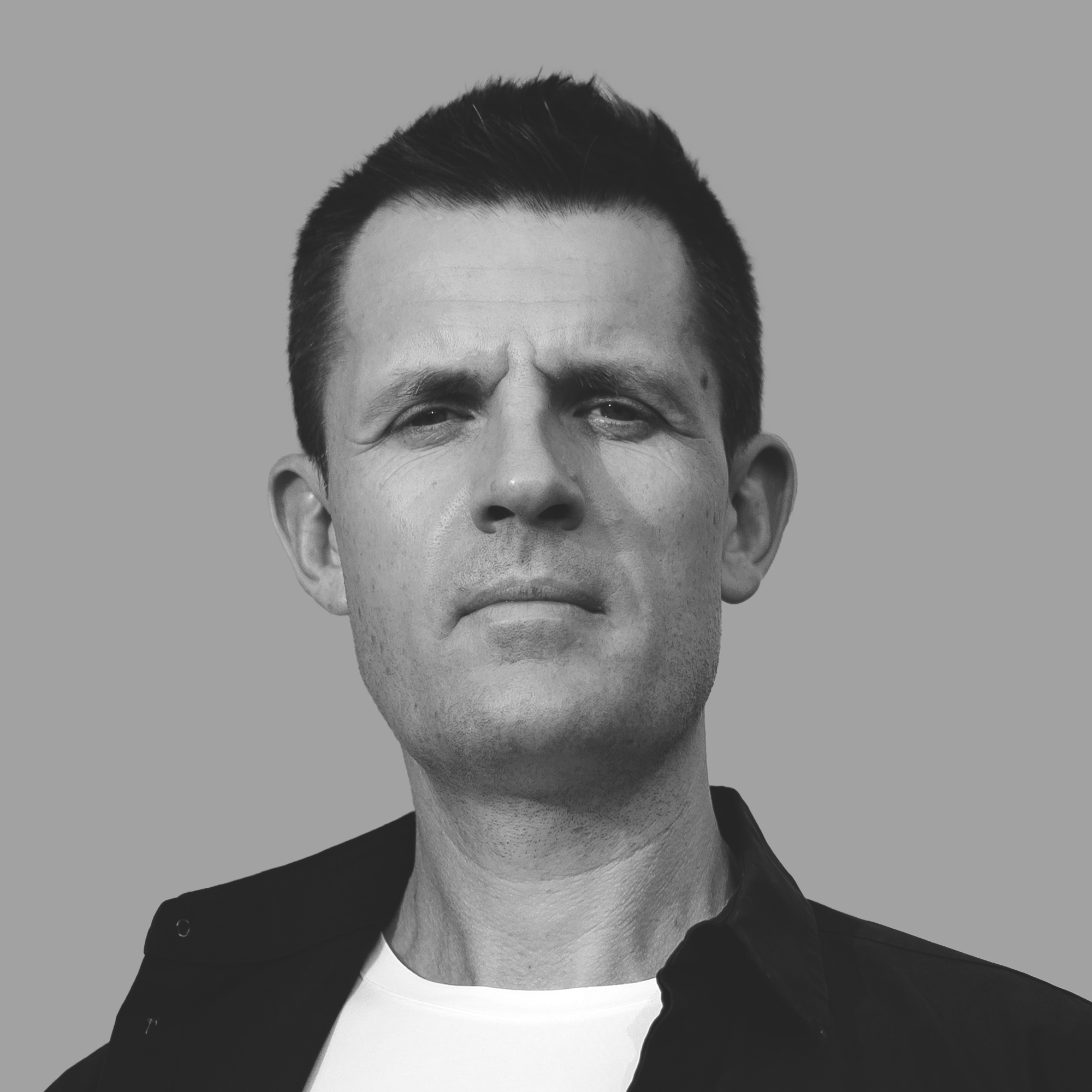
Sergey Kuznetsov
Chief architect of Moscow, Deputy Chairman of the Jury -
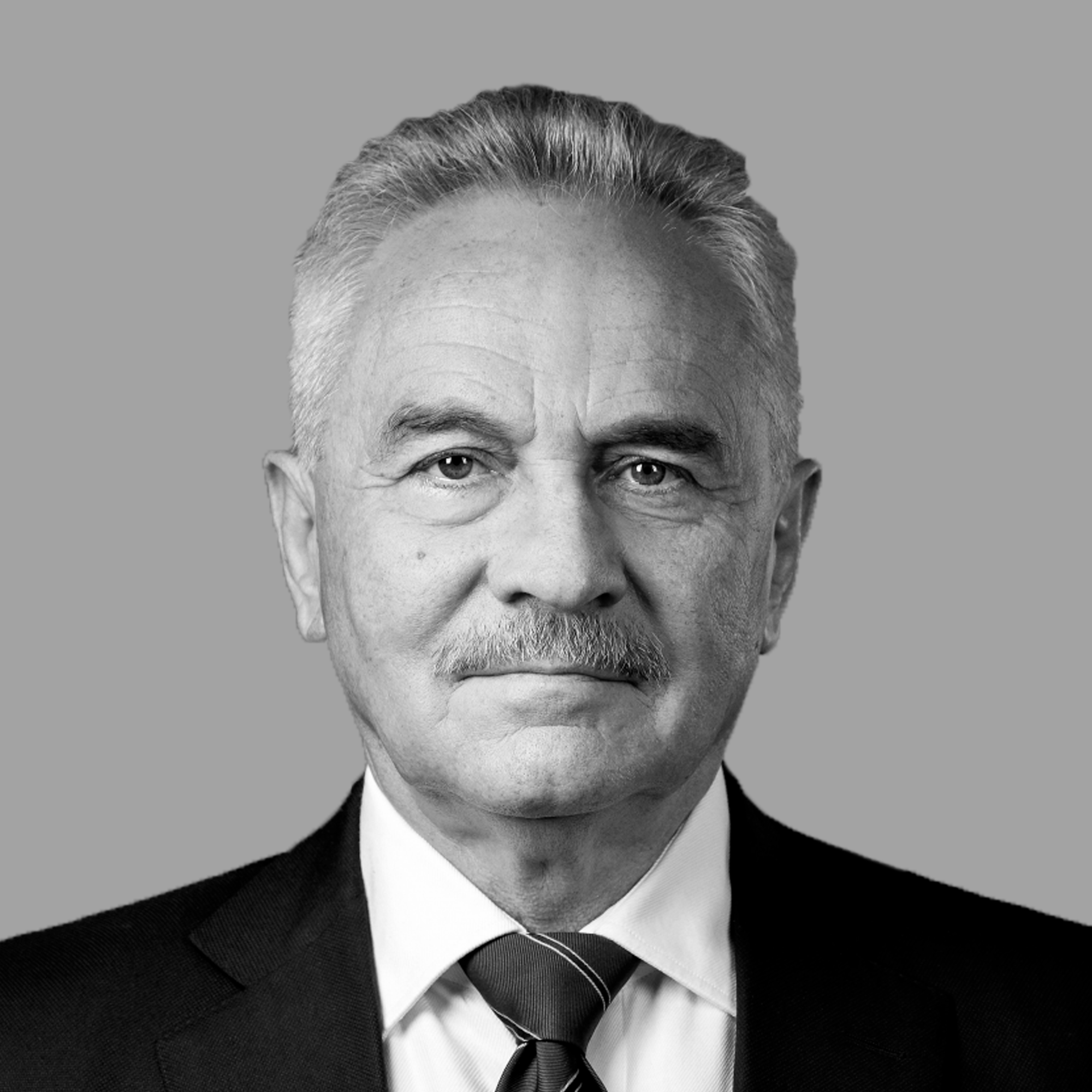
Yuri Kravtsov
CEO JSC «Mosinzhproekt» -
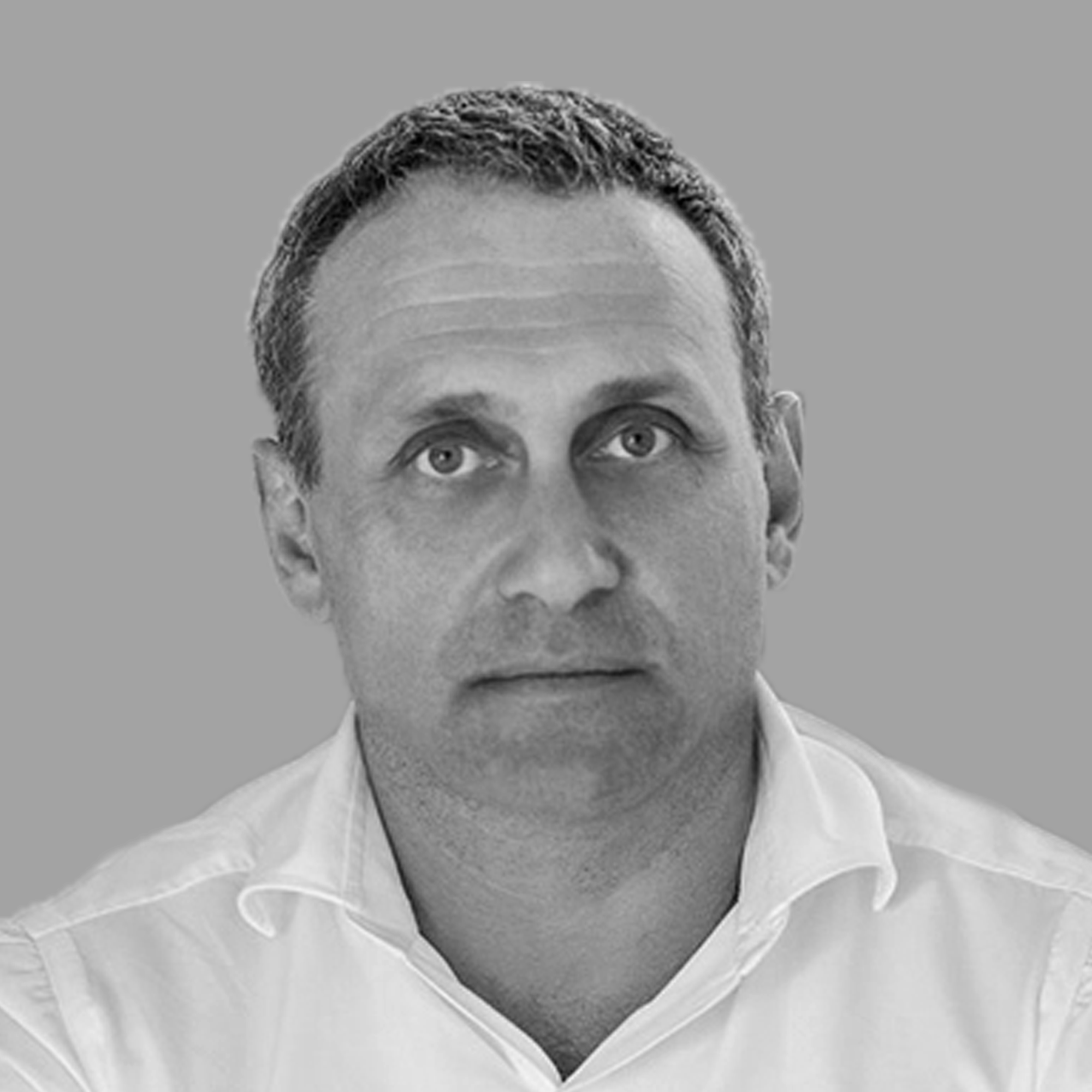
Vadim Grekov
Architect, Managing Director of Mosproekt-4 -
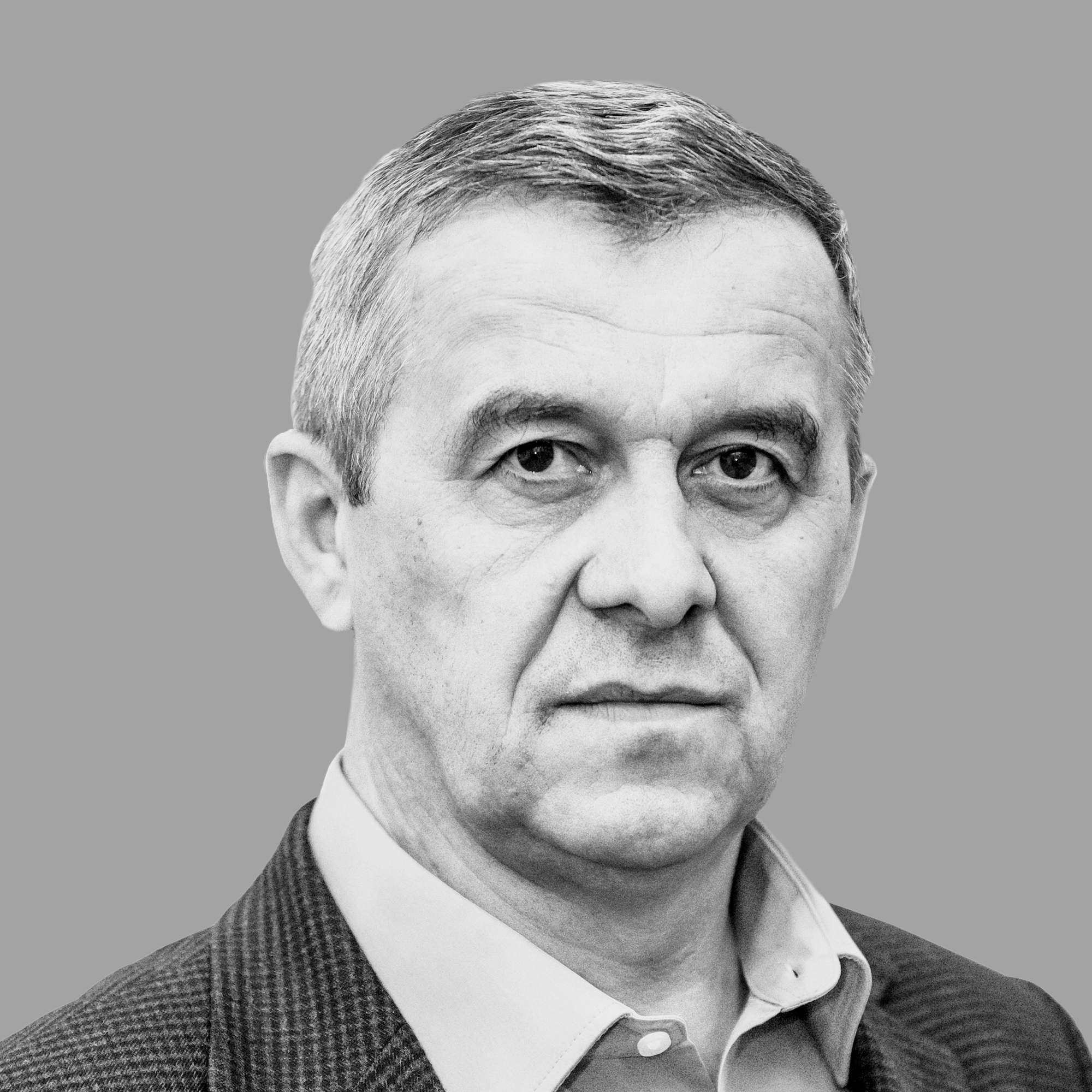
Valery Kivlyuk
Executive Director, Head of the Metro Construction Division of JSC «Mosinzhproekt» -

Viktor Kozlovsky
Head of the Moscow metro -

Alexander Kotenkov
Head of the Architectural and Planning Association of Territorial Development of Genplan Institute of Moscow -
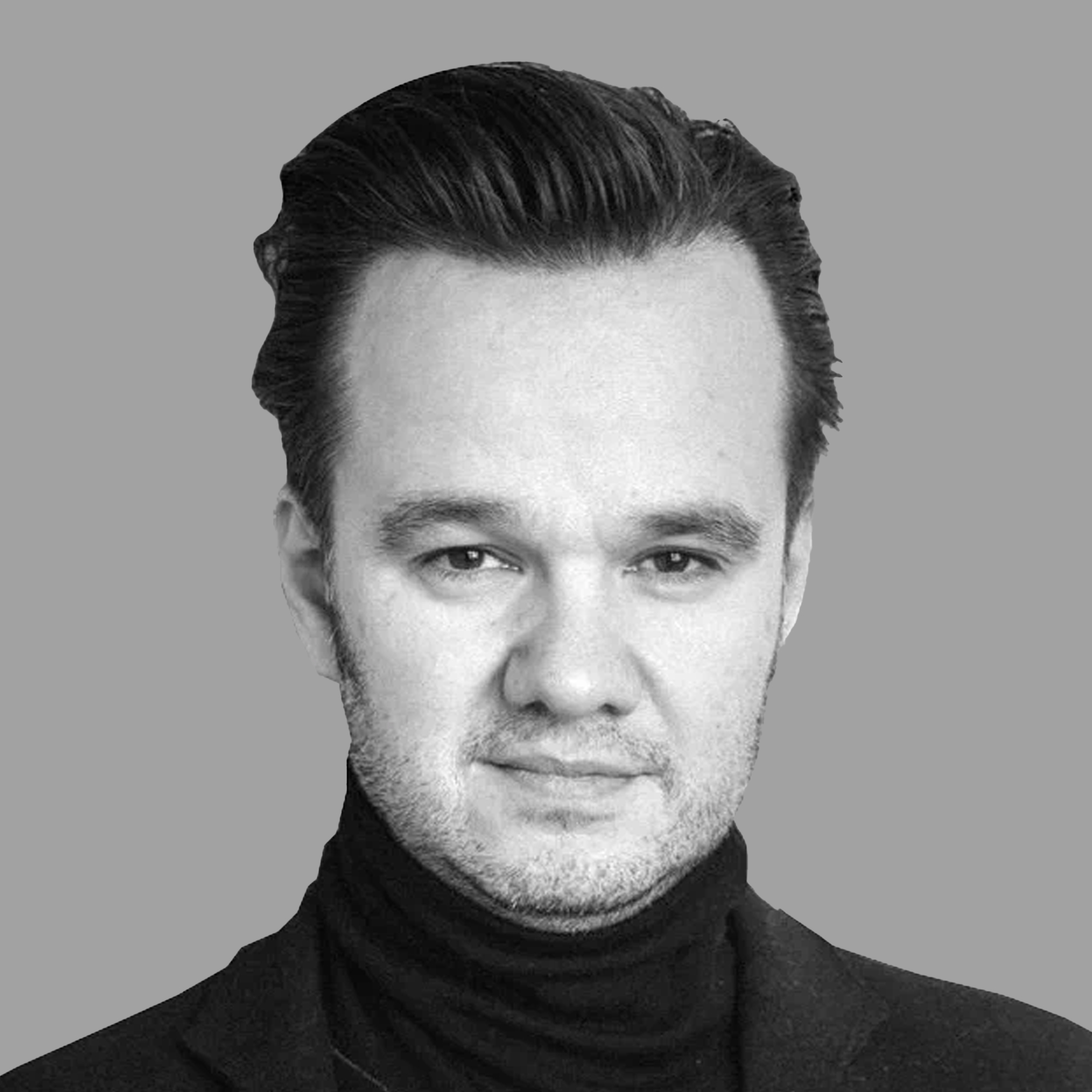
Petr Kudryavcev
Founder of the bureau Citymakers -

Mikhail Nadot
Acting Deputy General Director for Engineering of JSC «Mosinzhproekt» -
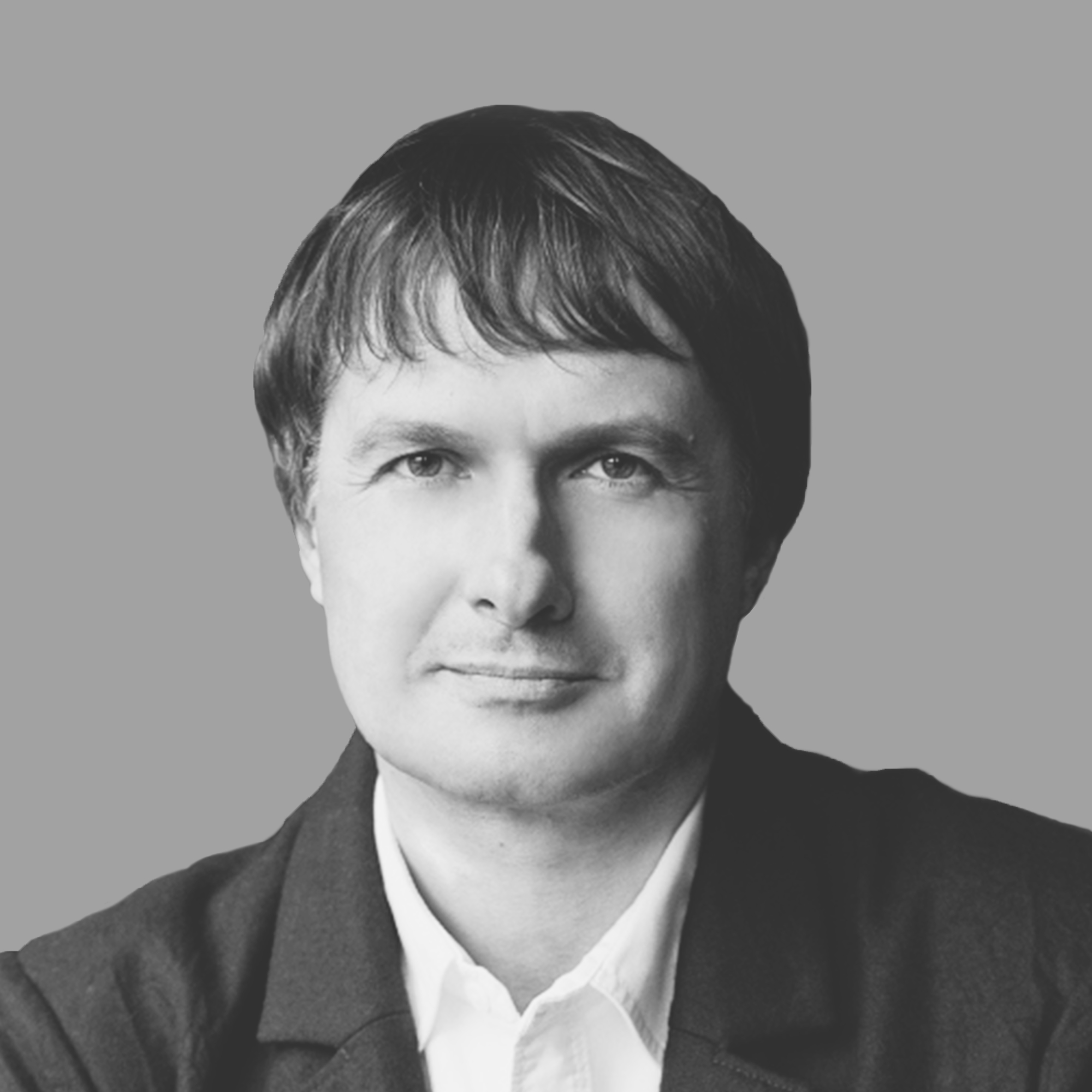
Anton Nadtochiy
Founder of the architectural studio ATRIUM -
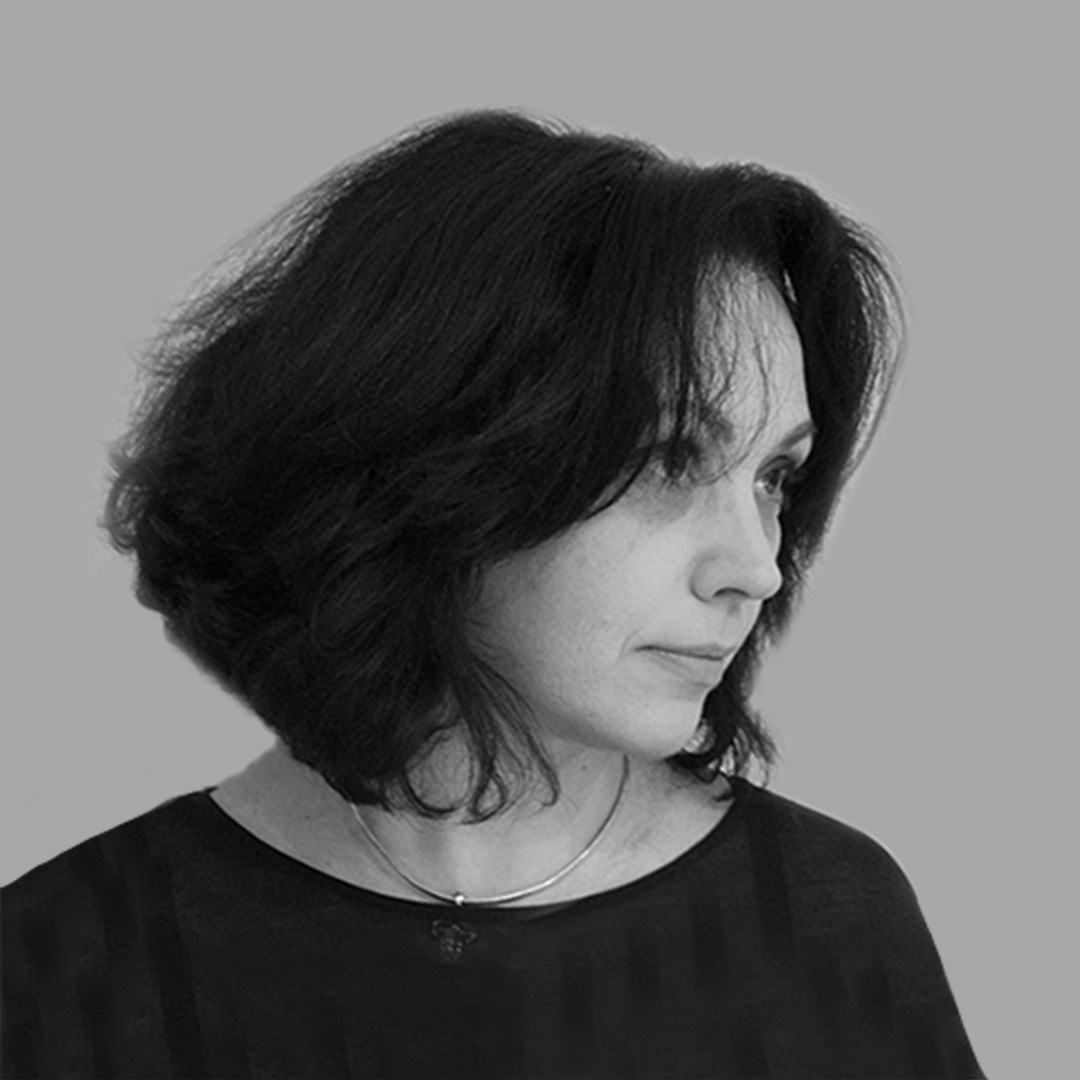
Narine Tyutcheva
Founder Bureau of Architecture "Rozhdestvenka" -

Konstantin Khodnev
Architect, CEO and partner of DNKag architectural group -

Oleg Shapiro
Architect, co-founder of Wowhaus
News
-
The Winners of the Competition
09.08.2022
The Winners of the Competition
09.08.2022 -
On August 3, the Winners of the Open International Competition will be determined
02.08.2022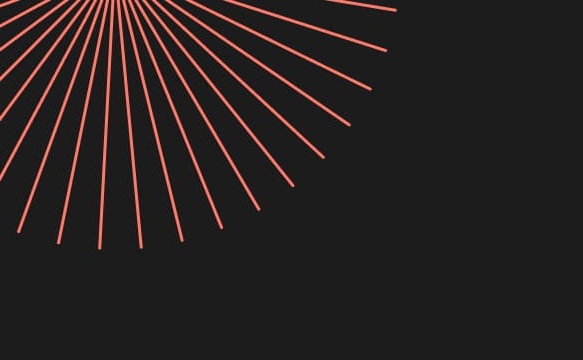
On August 3, the Winners of the Open International Competition will be determined
02.08.2022 -
Finalists took part in Introductory seminar
14.06.2022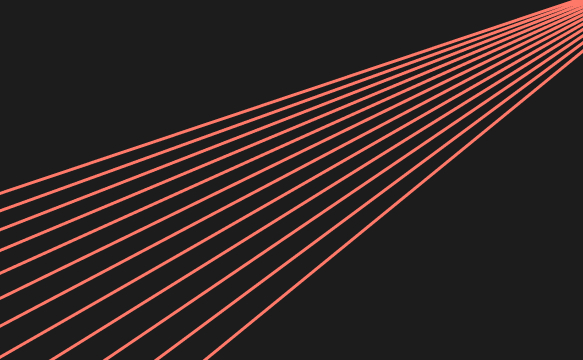
Finalists took part in Introductory seminar
14.06.2022 -
10 Finalists have been announced
23.05.2022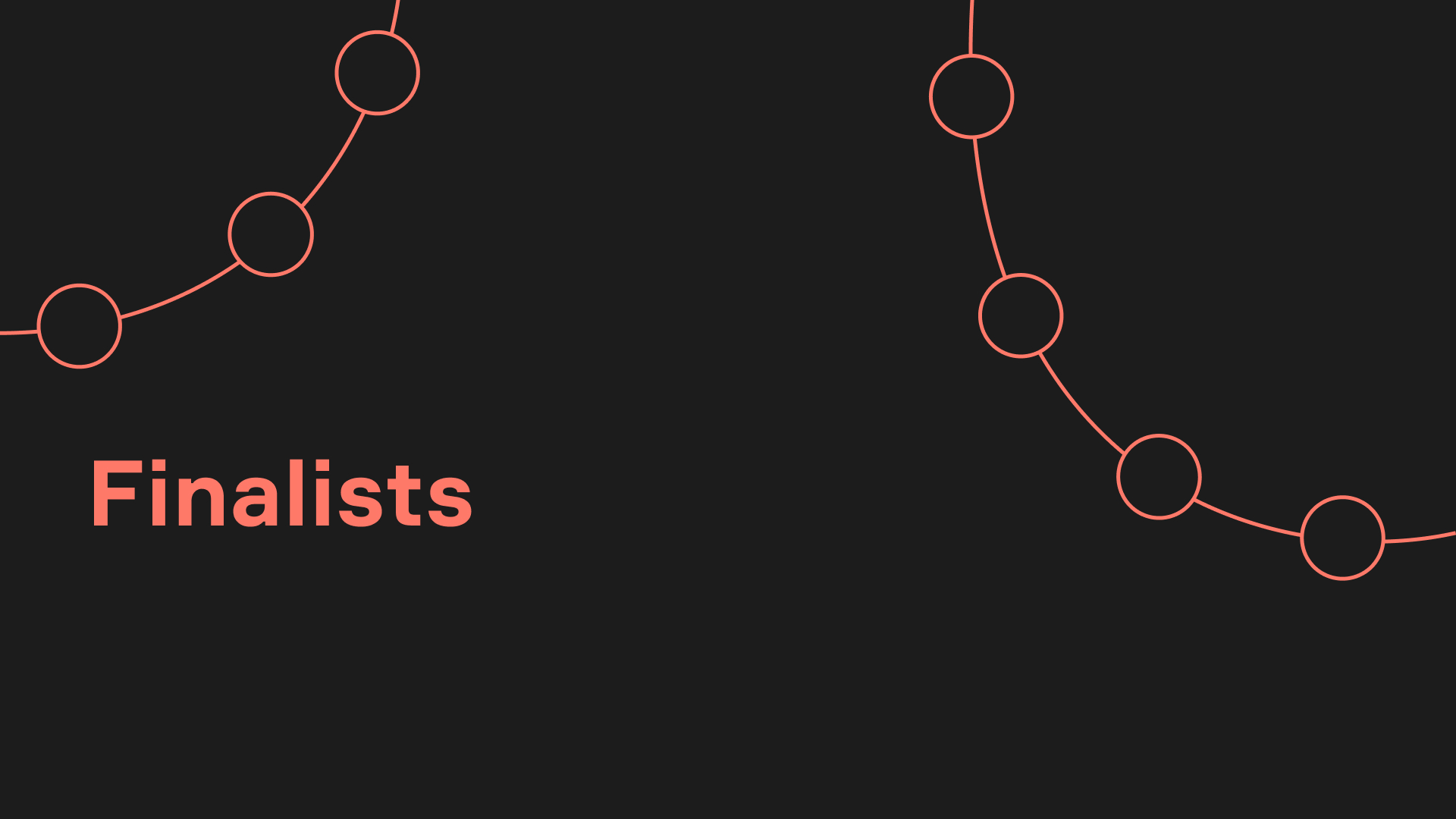
10 Finalists have been announced
23.05.2022
Gallery
Media
-
Two New Moscow Metro Stations22.05.2022. Е-architect
-
Two New Moscow Metro Stations24.03.2022. E-architect
-
Two New Moscow Metro Stations: Buildings24.03.2022. Architectnews
-
International Competition for 2 Moscow Metro Stations24.03.2022. Archidiaries
-
Started open international competition on architectural shape of two new stations of Moscow Metro17.03.2022. Myseldon
Organizers
-
The leader in the Moscow construction market and one of the largest engineering holdings in Russia. The group of companies implements the full range of works — from the creation of ideas for the integrated development of territories, the creation of facilities, design, construction, and attraction of investment, to the commissioning and administration of facilities and real estate. The company implemented several landmark projects in Moscow – the Grand Sports Arena of the Luzhniki Olympic Complex, Zaryadye Park, Zaryadye Moscow Concert Hall, the Gymnastics Palace of the Luzhniki Olympic Complex, and the Helikon Opera Theater.
Mosinzhproekt is the operator of the Moscow Metro development program, a participant in the program for the development of Moscow transport hubs, an administration company for civil project construction, the general designer and technical supervisor of key Moscow road facilities, and a management company for development projects.
-
The agency is a Russian analytical and consulting organization that works on multi-purpose projects in the sphere of development and urban planning, in addition to being one of the top operators of various architecture, urban planning, and design competitions. Founded in Moscow in 2014, it deals with matters related to comprehensive land and real estate development and to the quality of the urban environment in more than 60 Russian regions.
The company’s portfolio features projects commissioned by major developers, investment companies, land and facility owners, federal and regional authorities, and professional communities.












